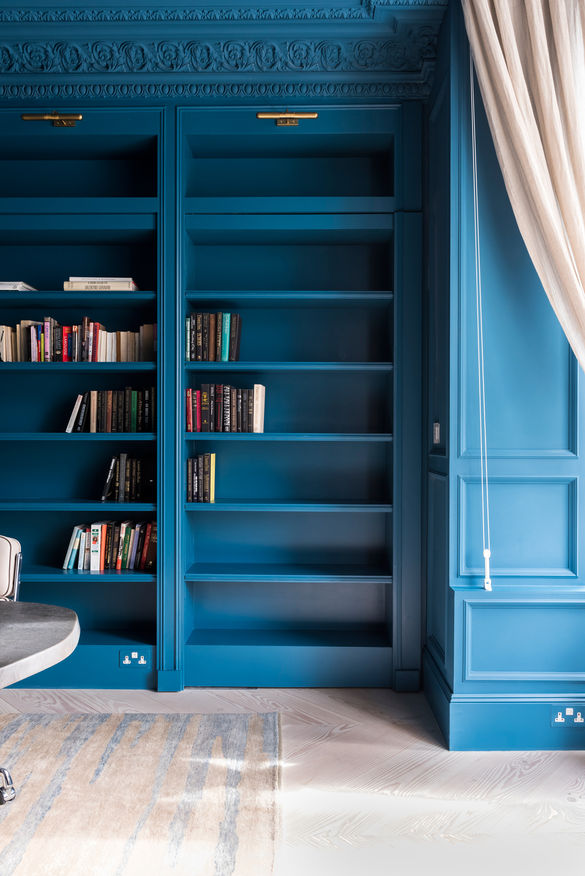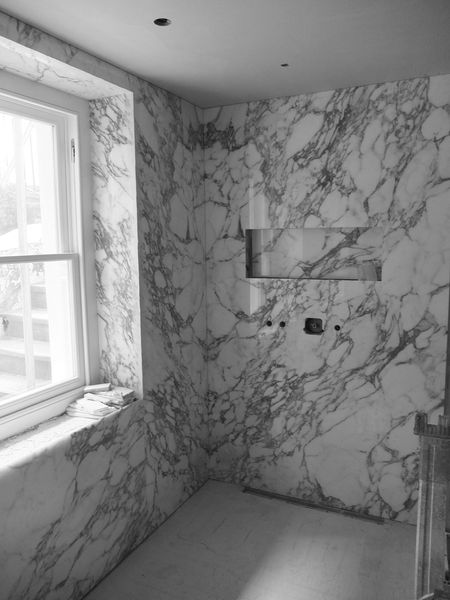top of page
Lansdowne Apartment

July 2016
Lansdowne Apartment
London, W11
Lateral apartment conversion over two levels, this project involved a complete redesign of the existing space. The clients, recently having moved to London from from Los Angeles, wanted to merge the two contrasting archetypes of the two cities. Light, open, and bold, with classic townhouse detailing, interspersed with unique and bespoke furniture commissions. The result was a fun and spacious family home. Designed at Undercover Architecture.
Client: Private
Contractor: B&G Construction
Photography: Michelle Young / Undercover Architecture

bottom of page







































